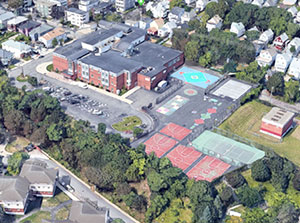
The public was recently invited to a meeting to report on progress in the planning of the Arthur D. Healey School’s new schoolyard.
By Adam Parise
Last Thursday, November 7, city officials and residents gathered at the Arthur D. Healey School’s cafeteria to discuss the layout, features and construction for the new schoolyard.
During the presentation, residents asked questions regarding the current situation and the future for the schoolyard, including what it would look like.
One parent’s concern was whether or not the new schoolyard was going to be fit and safe for children of all ages. Presenters Arn Franzen, Director of Parks and Open Space in Somerville, and David Warner, President of Warner Larson, replied affirmatively to her question.
The residents were first shown a timeline of events that helped get to this day of the new layout as well as what the future dates regarding the start of construction and additional meetings to come.
Some of those events included the Friends of Healey discussions with the city that took place back in 2011, the application for CPA funds filed in 2016, the Mystic Master plan that was issued in 2017, along with $80,000 being awarded in CPA funds, the first community meeting that took place back in January of this year, and the Landscape Architect Warner Larson selected in the spring of 2019.
The second community meeting regarding the schoolyard was held back on July 9, 2019, the design for the new layout of the schoolyard was developed back in July of this summer, the Tot-Lot Improvements implemented were issued at the end of the summer, the third community meeting was held on October 10, 2019 and the fourth community meeting is the one being covered for this story, which was held last Thursday, November 7.
They presented a site analysis of what the schoolyard will look like, including the parking, playground, recreation courts as well as the benches and seating areas. The presenters showed three different design options for the new schoolyard that they developed since the second community meeting where people were asked in a questionnaire what design they liked better regarding the location of the different parts of the schoolyard, as well as what they would like to see improved, and what the five most important desired play elements of the schoolyard. The majority wanted to see more parking and more benches and seating in the new schoolyard.
In the survey from the second meeting, there was a total of 133 responses with 62 of them being from teachers and neighbors (31 teachers and 31 neighbors totaling 46% of the participants that took the survey), 57 participants were parents of the children that go to the school (43%), 13 people was specified as other (10%), while there was only one student who took the survey.
After the results were in, the survey said that the five most popular play elements were the 5-12 climber/play structure being number one, the nature play elements was number two, the climbing stations including the monkey bars, ladders and rock wall was number three, the swings were number four and the imaginative play spaces was number five.
The next thing discussed was the overall site plan. This included the ramp to the field and the field itself being enlarged, the Tot-Lot being enlarged, the turn-around being enlarged and then the schoolyard options. The ramp is going to be enlarged for more access for disabled people and the field/recreation courts will be expanded. The Tot-Lot concept will also be remodeled with new play mounds and panels, as well as musical instruments. The school garden will also be remodeled with brand new realign planters along with an accessible stone dust path, a reset of stone seating along with a white board.
The sustainability of the schoolyard will also be improved which includes increased permeability, an increased tree canopy and a night friendly sky light. They discussed that there was going to be two new courts, one for basketball including a brand new youth hoop and one for court for other sports.
Also being expanded in the recreation area will be a new surface to play wall ball. There will be a remodel on the playground including new monkey bars, an adventure tower and overlook, new bridges including a rope version and an accessible one for the handicap, a remodel on the bridges, slides, swings and spinners. Adults will also be able to enjoy the new playground with a new fitness zone that includes a crunch/leg lift, assisted row/push up, a peg bridge, rope climber, vertical net and balance beam.
Phase 1 of the construction will involve the schoolyard, Tot-Lot and intersection improvements which includes the play equipment, multi-use shelter, strike path, basketball and multi-sport recreation courts, the adult fitness zone and the Passive Plaza.
Phase 2 of the construction will consist of working on the field that includes the synthetic soccer and track field, spectator seating and the accessible ramp.
The bid for the schoolyard will occur in January 2020 with the construction expected to begin in right away and to be finished by the fall of 2020.
On the field and path side, the bid for that will occur in the winter of 2020 with the construction expected to start in the spring of 2021 and to be completed by the summer of 2021.
For more information regarding this project, residents can contact Arn Franzen, the Director of Parks and Open Space at afranzen@somervillema.gov or by phone at (617) 625-6600.



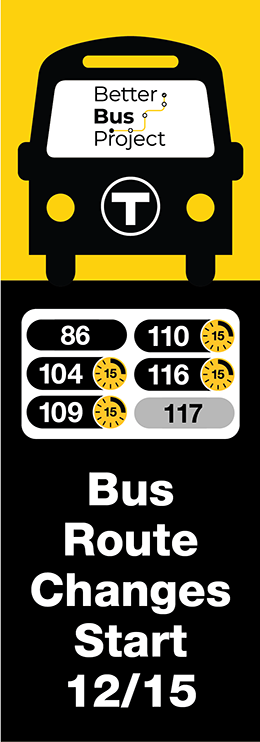

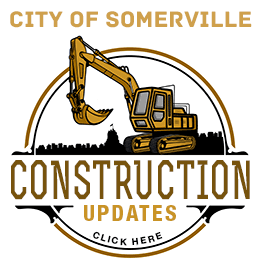

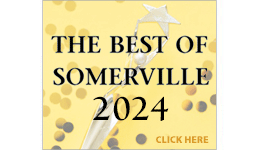



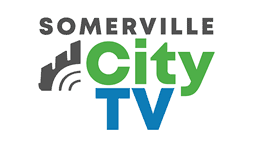
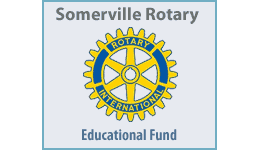


Reader Comments