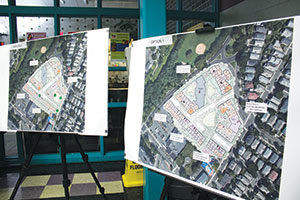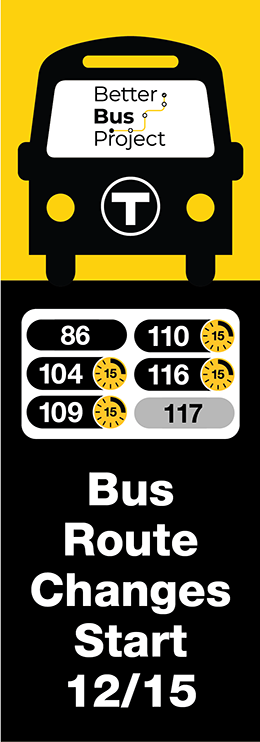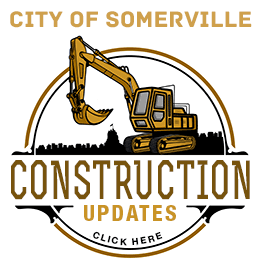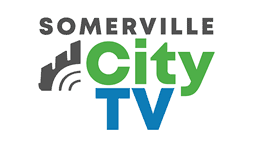
The proposed housing complexes at Clarendon Hill were presented to the public and discussed at a meeting last Wednesday held at the West Somerville Neighborhood School. — Photo by Clara Hudson
By Clara Hudson
On Wednesday evening at the West Somerville Neighborhood School, roughly 60 locals gathered in the cafeteria to discuss the housing proposal at Clarendon Hill. As the fourth workshop in the series, the meeting covered urban design, as well as updates on traffic and transit.
The proposed housing complexes at Clarendon Hill will revamp the area, with four or five residential buildings interspersed with open spaces. The units will be at market rate, as well as affordable for mixed and low incomes.
A Spanish language translator aided the area’s residents, so that they could participate in the meeting. Many of the attendees are following the series of meetings in a display of community involvement.
Nancy Ludwig, a Boston architect, presented on the urban design. Two master plans are being proposed in response to the last meeting, where groups designed their own plans out of Lego pieces.
“They might look like the Legos that you trip over on the floor, but trust me, this was very serious Lego work,” said Ludwig, referring to the building blocks they had supplied.
The architects’ master plans presented four larger buildings with multiple open spaces, or five smaller buildings with central and interconnected open spaces.
The varied options were in response to the community’s desire to avoid a “fortress feel,” as well as maximizing green space, improving pedestrian connections, and minimizing traffic.
When it came to parking vs. green spaces, one attendee said, “I like having my cake and eating it too.”
With Clarendon Hill’s proximity to Dilboy Field, some residents thought that open spaces weren’t as important, while others strongly pushed for them as an alternative.
“We’re trying to come up with a balance,” said Ludwig.
Pictures of the two master plans were presented on boards, and the attendees were encouraged to provide feedback with stickers and markers.
Gregory Bialecki spoke about traffic data, based on how many cars enter and exit Clarendon Hill, and from which entrances. Last week, the team met with Somerville’s traffic engineer, Terry Smith, for his advice.
The proposed parking plan is to have 349 spaces for residents in garages underneath the buildings, as well as 40 spaces for street parking.
When it came to transit, Bialecki said that there will be approximately 43 more bus riders in the morning and evening from the complexes. Talks with the MBTA could result in increasing bus services.
“We’re continuing to advance ideas, this is not the last word,” said Bialecki in response to feedback from locals.
Construction is projected to begin in early 2018.













Reader Comments