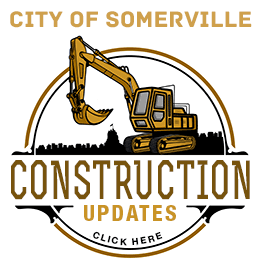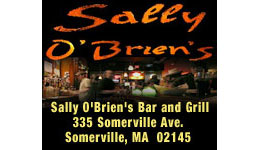 (The opinions and views expressed in the commentaries of The Somerville Times belong solely to the authors of those commentaries and do not reflect the views or opinions of The Somerville Times, its staff or publishers)
(The opinions and views expressed in the commentaries of The Somerville Times belong solely to the authors of those commentaries and do not reflect the views or opinions of The Somerville Times, its staff or publishers)
Honorable Members of the Board of Aldermen:
I’m writing to offer some comments on the City of Somerville’s proposed new zoning ordinance. I will confess from the outset that I have not read all 300 plus pages of that document. But the hours I have spent with the ordinance and map convince me that the draft ordinance is incomplete, has internal inconsistencies, and is generally unready to be enacted into law.
I’ll limit my comments to a few areas, to give you a sense of the breadth and depth of deficiencies in the ordinance.
Residential Zoning
1. General thoughts
The rules for the neighborhoods where we live have deep importance. One good test of new residential zoning is to ask the question, what would be the worst things I can imagine being built in my neighborhood? Then, check the proposed ordinance, to see whether they could be built, or even if one’s own home could be built under the new rules.
The reason to ask this question is that it’s the flip side of the question that investors/property developers ask themselves, and have their attorneys and architects find out for them: What can I build on this parcel of land? How big a building? How many units? Can I do it “as of right” (only a building permit required)?
Will I need a Special Permit (SP) or variances (discretionary)? The answers to these questions are found in the map, which locates building zones, and the Table of Uses, which states what is permitted, or not, and under what conditions.
One big change in the draft zoning is that the existing Residence A, B, and C zones will disappear, consolidated into just two new ones: “Neighborhood Residence (NR)” and “Urban Residence (UR).” Looking at what is allowed – and disallowed – in these zones, I find the change a disturbing one. The more accurate names for these new districts might be “Uncomfortably Dense” and “Even Denser Than That.”
We’re talking about zoning for Somerville, here – already the most densely built city in New England. Our existing housing stock is mainly detached wooden structures built around the turn of the last century. Two of the places on the East Coast with greater density than Somerville are New York City, and Hoboken, NJ – both places marked by a very different building style, of attached row houses, many of brick or stone, and apartment blocks (depending on the neighborhood.) Transforming Somerville to a place of much greater densities will incentivize the destruction of our legacy housing stock; buildings of historic charm and architectural detail of a kind no longer being produced.
Residential districts of the density being proposed may be entirely appropriate for the parts of Somerville which are currently underdeveloped. Assembly Square, Brick Bottom, Boynton Yards; the non-residential outskirts of Union Square may all be suitable for dense new construction. In existing neighborhoods, allowing such density will simply drive up the value of sound existing buildings to developers, for the kind of redevelopment not currently allowed at all in current residential zones, or allowed only by Special Permit. Why would we want to let these forces loose in existing residential neighborhoods?
Last fall, one of the columnists for the Boston Globe wrote an op ed piece which argued that since greater Boston region has a serious lack of housing units, Cambridge and Somerville should build more housing, as these communities have MBTA service. This writer seems to have forgotten that communities like Brookline and Newton have mansions on half-acre (and larger) lots, all within walking distance of existing (not “future”) Green Line stops – why no call for those communities to help supply the region’s housing needs?
After all, communities like Brookline and Newton have essential residential amenities that Somerville lacks, and is unlikely ever to attain: ample parks and playing fields; wide streets and sidewalks; a generous scale of place which could absorb additional dwelling units. Somerville, by contrast, has the least open space per capita of any Massachusetts community – a condition that will only be exacerbated by the incentives created in the draft zoning. As it is, approximately 74% of our land area is covered by impervious surface; we’re the single largest contributor of polluted storm water and runoff into the Mystic River Watershed. At 4.1 square miles, we’re as land-poor as a community can be.
2.”Form-Based” Zoning
I can see the aesthetic impulse behind the “form-based zoning” introduced by the new draft. It’s not inappropriate to categorize dwellings by style, as the draft does. Unfortunately, building style is emphasized to the point that a building’s size and the number of units in it – and the important metric of minimum lot size – loses the significance it should have in a zoning scheme.
Exploring the forms set out in the draft, I was dismayed that I could not discover whether I live in a “cottage” or a “house.” Both are single family structures; what differentiates them is the “small plate” of the cottage, and the “moderate plate” of the house. ? If plate size is set out elsewhere in the draft, it should be repeated – or cross-referenced – in the “forms” section, which is where one would logically look. Moreover, neither term appears in the definitions section, nor does the unmodified term “plate,” which presumably has the same meaning as the more familiar term “building footprint” – why not use that term?
This lack of definitions, like other ambiguities in this draft, both invites litigation, and puts the city at a disadvantage if litigation occurs. For instance, neither “detached” nor “semi-detached” appears in the definitions section, although both adjectives are used to describe building types. That so many key terms have been left out of the definitions section suggests that this document has not been cross-checked for internal consistency – a dangerous flaw, especially in a large, complex set of laws.
I also puzzled over the definitions of “paired house” and “duplex,” wondering if this was another distinction without a difference, as “cottage” and “house” appeared to be. After several re-readings, a suspicion started to dawn on me, so I asked Brad Rawson, in a public meeting, if a “paired house” was in fact a 4-family structure. Mr. Rawson affirmed that it was ( it should say so in the definition – one shouldn’t have to ask for a staff interpretation.)
This is where I began to get a sense of the radical density increases being contemplated. In current Residence A neighborhoods, one and two-family dwelling are currently allowed as-of-right, and three-family dwellings with a SP. In the new “NR” zone, the 4 unit “paired house” (a sort of double duplex” would be allowed as of right, and the SIX unit “paired triple decker” is allowed by SP – a doubling of current densities, as measured by number of units. The pressure to build at such densities will be especially strong in neighborhoods like mine, ‘a quarter mile from a future T station,’ where current parking requirements – a brake on density, even if other merits are debatable – will be dispensed with.
Paradoxically, a traditional “triple decker” would also require a SP, while the 4 unit “paired house” could be built as of right. Why? What is the reasoning behind this peculiar inversion of requirements? Another paradox – presumably related to the primacy of “form” – is that 4 unit “four plex” and 6 unit “six plex” are not allowed at all in the NR zone – a clear signal to builders that they can build at this scale in NR neighborhoods, as long as they modify their roof lines.
The obverse of this rule for NR zones is that in UR, no traditional housing styles are permitted at all. Singles, triple-deckers, paired triple deckers – none of these are permitted uses. Since the map proposes to re-zone virtually all of Highland Avenue as UR, the new table of uses will render non-conforming all the lovely, well-maintained residential buildings along that road. This designation will complicate the ability of current owners to make changes to their property, and enormously increase the pressures to redevelop existing properties as the “four plex” and “six plex” dwellings that would be allowed as of right, and as the larger apartment buildings and row houses, which would require only design review.
Another important point: the minimum lot dimensions required for “paired houses” (27 X 80 feet) and “paired triple decker” (29 X 80 feet) appear to be less than the minimum lot size for a single family house (32 X 80 feet). I say “appears,” because, although that is what’s written in the draft zoning, planning staff say it’s intended to apply to each side of these conjoined structures. Unfortunately, this is not what the draft zoning actually says; and, even if added as a requirement, will simply create pressure to aggregate lots, in order to build more units where there are now fewer.
In closing these admittedly incomplete comments on residential zoning, I’d like to add that the failure to include residential options for maker space zones is a lost opportunity. Why would “makers” not be allowed to dwell in proximity to their workspaces? It’s a traditional juxtaposition, which should be at least considered.
Zoning Map
I’ve not spent a huge amount of time studying the map, but I make these observations:
I’ve mentioned the proposed transformation of to-lane Highland Avenue into a super high density residential street, with its potential for eventually culling existing homes. Another bizarre proposal is to designate a high-density UR zone between the narrow end of Vernon Street – one traffic lane wide – and the railroad tracks. Surely this can’t be a serious suggestion – yet there it is, on the map.
The “maker space” zone is a good idea, one of the best innovations in the draft. But it’s so scattershot on the map as to give the appearance of “spot zoning.” And, as I’ve mentioned – why can’t it include a dwelling space option?
Other
On the theme of lost opportunities, it would appear that mixed-use buildings in some of the new mixed use areas would allow commercial use only on the ground floor, with residential above. Why apply this limitation? Why not allow office space above ground floor, and residential above that? In Somerville’s real redevelopment opportunity areas, why not create more possibilities for mixing uses? If we’re going to experiment with truly urban landforms, then we need to move away from the monoculture zoning that has led to so much sprawl development.
I am, of course, happy to discuss these comments with the Board. My experience with zoning law – and zoning litigation – stretches over many years. Mainly, I’m concerned with the impacts of the proposed zoning on the community which is my home.
Thanks for the opportunity to comment,
Denise Provost















Reader Comments