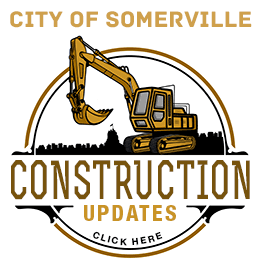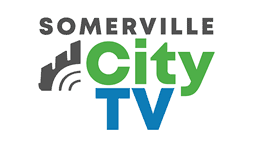 By Maya and Brien Tal-Baker
By Maya and Brien Tal-Baker
(The opinions and views expressed in the commentaries of The Somerville Times belong solely to the authors of those commentaries and do not reflect the views or opinions of The Somerville Times, its staff or publishers)
One in a series of columns regarding Somerville’s new draft zoning ordinance.
Somerville’s current multiplicity of initiatives, including transportation infrastructure overhauls, the zoning ordinance rewrite, and large district master plans, has cast a shadow of confusion over the differences between Planning and Zoning.
They both have similar goals and arise from similar entities. But they are very different instruments in a city’s toolkit for achieving a built environment that supports its constituency’s health, safety and happiness. In simplistic terms, Planning is a process to define a city’s built-environment needs, and Zoning regulates how that environment is built to meet them.
Two other activities, development and spatial design (architecture, landscape, urban planning, etc.), also revolve around buildings’ creation and land use, but with different goals, constraints and influences. And they aren’t inherently required to serve a constituency’s interests.
They are both incredibly valuable. Without development, projects would never have sufficient capital to be built. Without design, projects would not fit their specific circumstances and better achieve their often complex and contradictory goals.
A city’s development most effectively supports its community’s needs when each of these activities interacts with the others while maintaining independence. Like government’s separation of powers, this creates a system of checks and balances in which all interests have a seat at the table.
For large developments, there’s a tool called a Land Use Plan that is sometimes employed to bridge between a comprehensive plan, like SomerVision’s general framework, and a developer’s specific proposal. It is a sketch of sorts, visually defining the relationship between the plan’s broad intentions and a particular place.
Although developers may consult on it, the city should prepare this plan through a community process, in order to ensure that the developer’s interests do not dominate those of the municipality and its people. The draft zoning ordinance’s Special Districts represent this to some degree. But Land Use Plans could be further developed through mapping and graphical representation of the areas themselves.
For example, SomerVision calls for 125 acres of new open space. Other cities’ zoning ordinances, including Boston’s, have an open space zoning district to ensure a minimum non-buildable green space in the city. The draft zoning ordinance doesn’t have an open space district. Rather, open space is distributed throughout other districts’ requirements, leaving it largely in the hands of private owners and developers.
This makes ensuring where or how much open space will actually be built more difficult. An overall neighborhood plan can identify areas lacking open space or determine strategic locations for larger parks, then insert that plan in the zoning map as open space districts.
A specific, physical land use plan that arose from SomerVision might also alleviate pressure on the proposed zoning ordinance to be excessively prescriptive, that is, to overly limit creativity and options. Without the land use plan, zoning must be incredibly specific in order to achieve general planning goals amidst market forces and particularistic interests.
But the kind of specific, prescriptive form-based zoning that defines the draft ordinance is not always effective in achieving site-specific outcomes, high building performance or long-term flexibility. Instead of defining goals and allowing flexible responses, it prescribes a limited set of approaches to achieve implied intentions.
For instance, it seemingly requires shading devices or recessed windows on all south-facing facades. Although its apparent intent of lowering summertime temperatures and reducing energy costs is praiseworthy, the requirement is not always necessary. An adjacent building or tree might shade the window. In such cases, the zoning would force residents to add unnecessary architectural elements and costs.
The discrete list of building types in the zoning (Cottage, Fabrication Loft, etc.) appears to discourage alternative types and the adaptation of existing historic buildings. For instance, this could make conversion of an abandoned church to a residential use difficult or impossible without making it resemble one of the limited building types presented in the ordinance.
Although the intent of these strictures is benign, they can make historic preservation through adaptation extremely difficult, potentially leaving unique, beloved buildings abandoned when they could be reused and maintained.
These are just a few of the practical concerns that may arise when zoning regulates physical design decisions rather than performance standards. A different set of concerns arises regarding character and innovation.
Somerville’s planning staff report that the limited list of allowable building types and physical features comes from studying a large proportion of Somerville’s existing building stock. Implicit in this approach are the assumptions that what already exists in large quantities is good for everyone. Not apparent is whether great ideas from beyond Somerville are excluded by these restrictions.
This conservative, top-down approach seems at odds with a city boasting of its creative economy and encouraging an innovation culture. Although limited allowable building types and definitions can prohibit such unwanted projects as a large multi-unit apartment building on a street of single- and two-family detached residences, it comes at a cost.
It suggests a lack of trust, perhaps warranted, and significantly restricts adaptation, creative problem solving and tailoring of buildings to their physical context and performance goals. Somerville has a lot of great things going for it, but to continue improving our city we need to look beyond our existing urban infrastructure.
Protecting Somerville’s historic character is a fine sentiment, but is misplaced when uniform character does not exist. Somerville is eclectic. Though predictability is form-based zoning’s strength, it cannot accommodate uncommon situations when it is too prescriptive.
Despite these shortcomings, well-written form-based zoning has numerous potential benefits. It can better define density and combat sprawl, increase walkability, resurrect historic neighborhoods, improve the public realm and increase appropriate predictability. It can be an incredibly effective implement in a city’s toolkit.
But its capacity is limited, and it cannot serve all the built environment’s needs well. We should use additional tools, such as Land Use Plans, and favor development teams willing to balance their own interests with the city’s. We should engage strong architects and designers with a track record of contextual responsiveness, while giving them room to explore innovative solutions tailored to planners’, developers’ and the community’s needs.
It’s a constant balancing act, and the simultaneous redevelopment of Somerville’s neighborhoods and its zoning ordinance will require continuous readjustment and community input. In taking on both enterprises, the city is making brave moves to create a better future. Decisions being made now will affect future generations, so let’s be thoughtful as well as ambitious in our visioning.
Let’s take on new initiatives and new ideas. Let’s be leaders in smart urban growth. Where better, than the densest, quirkiest, most innovative city in New England?
Maya and Brien Tal-Baker are cofounders of Simple City Studio LLC, an architecture and planning firm in Somerville. They are also members of Union Square Neighbors.















Reader Comments