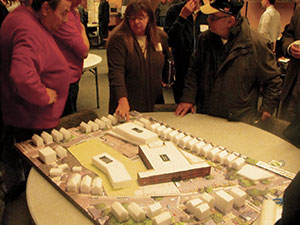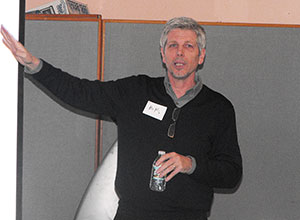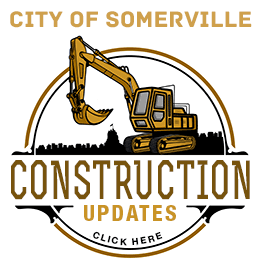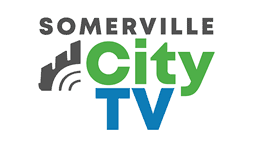Neighbors want just one building at Powder House site
*

A model of the property being developed by Tufts, which includes the TAB on Holland Street and the site of the current Powder House School on Broadway. – Photos by David R. Smith
By David R. Smith
While there are still plenty of details to be worked out and many more meetings to be held, a clear consensus is emerging on what Tufts should do as it solidifies its plans for the Powder House School on Broadway directly behind the Tufts Administration Building (TAB) on Holland Street. And what that looks like now is one office building, not two, and no residential developments on the site.
Around 50 neighbors took part in a two-and-a-half-hour design-brainstorming meeting (called a “charrette,” should it ever come up on Jeopardy) with representatives from the Boston-based architectural and design company ADD Inc. at the Tufts Administration Building (TAB) Monday evening.
George Proakis, the city’s director of planning and zoning, gave a brief overview of the project’s history, which included the creation of the Powder House Community School Technical Advisory Committee.
The city and the committee drafted a request for proposals based on what was and was not wanted at the site. The committee recommended three of six proposals for consideration, with the proposal by Tufts University receiving the top recommendation and the mayor’s approval.
The city is in an exclusive negotiating agreement with Tufts as the process moves forward. The site includes an 87,599-square-foot parcel with the existing 80,857-square-foot building. A land-use disposition agreement will be drafted, which will require Board of Aldermen approval, once the proposal becomes a solid and detailed plan. Zoning changes will also likely need to be drafted and approved based on those plans.
B.K. Boley, a principal at ADD Inc., explained to residents that in addition to the final design still far from a done deal, there is also surveying work that still needs to be done at the school site to see whether plans for underground parking are even feasible.
“We are very early on in the process,” he said.
Participants were broken into three groups based on colored dots on the nametags they filled out coming into the meeting. The groups covered open space/recreation, circulation (pedestrian, bike and vehicle flow) and massing (the number and size of the strictures being considered).
After meeting for close to an hour, the participants reconvened, with members from each group presenting a summary of what was discussed.

ADD Inc. Principal B.K. Boley addresses the 50-plus residents who joined in a community-brainstorming meeting about Tufts’ plans for the site where the Powder House School now stands.
Plan options included two office buildings, or an office building and housing with a cap of 35 units. Not surprisingly, participants opted for a scaled-back plan of just one office building, which creates less traffic and more green space. Because Tufts does not pay taxes on the TAB, some residents mistakenly believed it would also not pay taxes on the Powder House property. To make that point clear, a Post-it note with “Tufts will pay taxes” written in black marker was placed on top of one of the model buildings in the massing group by ADD Inc. Senior Associate Principal Tamara Roy.
During the subgroups, several neighbors expressed an interest in including a basketball court in the park plans that could be also used for ice-skating in the winter. Other ideas included tables or even tables with chessboards. Many residents, however, did not want to see the park part of the project become overrun with structures.
“Think of grass as a multi-use space,” one resident said.
There was also interest in ensuring there would be ample space for both bicyclists and pedestrians to easily access the area and use it as a well-lit cut through.
There will be approximately 230 to 245 parking spaces required based on current zoning. Some of the current parking spaces at the TAB will be removed, and the total number of spaces will be divided between the TAB and a proposed underground garage at the new building. One resident asked whether neighbors would be able to use those garage spaces in the evenings and weekends. A Tufts representative said she wasn’t sure and noted that security concerns would need to be addressed.
Because it is so early in the planning stages, an estimate of how many people would be working in the new building was not provided. Once that figure is established and zoning changes are addressed, the number of parking spaces could be adjusted.
Moving forward, there will be a community meeting Monday, Feb. 10, a charrette follow-up Wednesday, March 5, and a wrap-up meeting Wednesday, March 26. All meetings begin at 6:30 p.m. and will be held at the TAB. In addition to those meetings, the plans will need to go before several town boards during the permitting and approval process in the coming months.















Reader Comments