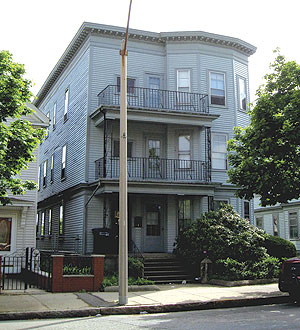
A typical three-decker off Highland Ave.
By Amanda Rhodes
Around 25 people gathered on a beautiful Mother’s Day to find out more about an icon of New England architecture and to celebrate National Preservation Month. The Somerville Museum hosted the lecture, entitled The Menace of the Three-Decker: The History and Architecture of a New England Icon by Dr. Stuart Brorson, an electronics and systems engineer with an avid interest in architecture. He and his wife are heavily involved with the Arlington Historical Society, where they are members.
The triple-decker of today was originally called the three-decker and was named after a warship that had three rows of guns. The structures were built in New England during the 1870’s – 1920’s. It was an important housing option for Boston and its suburb communities, including Somerville. The typical three-decker is a building with three one-story apartments on top of one another, with balconies off the back and often on the front of the apartments as well. The detached buildings were economical and served as entry-level apartments meant to be a steppingstone for immigrants and newcomers. Often extended families would share a three-decker, with the oldest family members living on the bottom floor.
At the time of its development, the country was mired in a progressive movement comprised of various social movements aimed at reforming the social ills of the time. Sanitation and housing reform were key areas that needed improvement. Although there were no zoning laws at the time, the overcrowding of tenements in cities led to regulations being developed. Three-decker apartment buildings allowed builders to construct residences without complying with tenement guidelines, the most influential being that a building was a tenement if it housed more than three families. The apartments were also an improvement from the tenements that created health and sanitation issues in a crowded urban fabric.
This new style was a natural evolution from the two-story building with a mansard roof. By providing a full story on the top floor, landlords could rent an additional apartment for more rental income. The apartments appealed to the residents’ growing aspirations for a middle-class life by including detailed woodwork, cornice details, beautiful entryways, and glasswork. Many of the three-deckers also included generous daylight by including bay windows. Often, they also provided china cabinets to display the new amenities of middle-class life.
Although the three-decker appeared to be an ideal housing situation, many community leaders were against them and fought hard to ban and eliminate them. As Dr. Brorson mentioned, he read many newspaper articles from the early 20th century that indicated the level of concern over this building type. One major concern was fire. Large parts of Boston, Salem, and Chelsea were destroyed by fire and there was concern that these buildings were constructed too close to each other and that the wood frame construction would lead to dangerous fires. There was also great concern over the moral denigration of the kinds of people who lived in these structures, primarily immigrants. Long-time residents complained about trash and living conditions in the apartments, as well as their property values.
Beginning in 1912, housing acts began changed the rules and made three-decker apartments cost-prohibitive and challenging. Eventually the affordability and popularity of the automobile allowed residents to move further into the suburbs and three-deckers were no longer built.
Today, the style is again popular and the buildings are being restored and even emulated in new construction. The style that is unique to New England is reemerging and providing those same opportunities for growing families. As Dr. Brorson said, “what’s not to like about a three-decker”?
This is just one event honoring National Preservation Month. The Somerville Museum is holding many other events. To find out more information, visit the website at http://somervillemuseum.org/.















Reader Comments