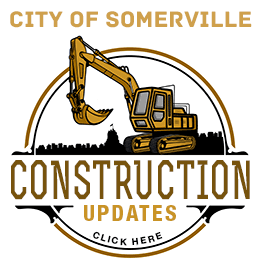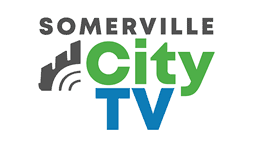By William C. Shelton
 (The opinions and views expressed in the commentaries of The Somerville News belong solely to the authors of those commentaries and do not reflect the views or opinions of The Somerville News, its staff or publishers.)
(The opinions and views expressed in the commentaries of The Somerville News belong solely to the authors of those commentaries and do not reflect the views or opinions of The Somerville News, its staff or publishers.)
It will come as no surprise to regular readers that I was deeply unhappy with Assembly Square planning. The public processes were window dressing to satisfy regulatory requirements and create the illusion of democracy. The real intent all along seems to have been rewarding the original developers by enabling them to leave town with $30 million in profit created solely by city decisions. The new developers have been a welcome change.
As wrong as the Assembly Square planning process was, the Union Square process is right. Public participation is fulsome, innovative, effective. And it shows, in a plan that is continually getting better and better.
Monica Lamboy, Director of the Office of Strategic Planning and Community Development, Planning Director Madeleine Masters, and their colleagues began by widely soliciting the hopes and concerns of stakeholders. They convened an ongoing focus group comprising 22 stakeholder representatives. It met for four months to tease out the subtleties of their concerns and the inventiveness of their creativity. The planners obtained feedback from the Board of Aldermen, and they conducted public meetings.
Genuine listening is demonstrated by changed behavior. The current plan has now been through three major changes and dozens of smaller improvements that resulted from ongoing insights. With each iteration, city staff has held public meetings to explain and listen.
When people know that they are being listened to, they act on their hope and unleash their enthusiasm. And when people carefully listen to each other, their conflicts turn into creative solutions.
City planning leaders convened a group of local architects who dove into the Square’s possibilities. Union Square Main Streets’ Director Mimi Graney arranged for their use of 3-D modeling technology. The architects became so involved that they are asking for just a little more time to refine their creation.
Throughout the process, the planners have worked to demystify terms of art so that average folks can understand and use them. For example, Floor Area Ration or FAR means the sum of square feet of all the floors in a building, divided by the number of square feet of the lot that it is on. Economic Development Director Ron May spent a day at the Union Square Farmers’ Market encouraging kids and adults to play with 3D representations of buildings and lots. By doing so, they learned how FAR changes with buildings’ heights, setbacks from lot boundaries, and step-backs from their footprints as they rise higher.
The proposal resulting from all this is a model of good planning. An essential element of smart growth is to locate development density close to the kind of transportation infrastructure represented by the Green Line. The Union Square plan does this with office space that will produce much needed tax revenues, housing that is affordable to a broad mix of incomes, and retail and service uses that will support both. All of the differing uses work together to create a whole that is much greater than the sum of its parts. That is as it should be, but so rarely is.
Putting offices and apartments atop retail and service uses extends the hours of pedestrian vitality, while reducing crime by ensuring round-the-clock eyes on the street. It increases merchant sales to office workers during the day and residents in the evening. Reduced parking requirements anticipate soaring fuel costs and the Green Line’s arrival, while it encourages the location decisions of goods and service providers who improve the mix but do not need, and could not provide, the parking required by today’s zoning.
The plan embodies principles of an urban pedestrian-oriented environment, which include siting buildings close to the street, with frequent doors and windows opening onto the street. Yet the plan ensures a smooth transition to residential districts, with buffer zones and buildings set back from the rear of their lots. Design guidelines provide for building quality, compatibility, and the integrity of the Square’s historic heart.
Proposed building height requirements are, I believe, an effective compromise between those who want to maximize tax revenue, and the small but vocal group concerned with shadows, out-of-character structures, and having their views blocked. In addition, the higher that a residential building goes, the greater must be its percentage of affordable units-up to 18 percent. Personally, I’d like to see more than half of the units affordable, but we can only impose the most demanding requirements that the market will support.
The matter of artist housing has been widely criticized and widely misunderstood, including by me. As it turns out, it only applies to those residential properties that include affordable live-work units. Half of them would be set-aside for artists. It’s hard for me to conceive of families who would want or use live-work units, who could not be defined as ‚Äúartists.‚Äù
My primary complaint about the plan is that there is too much housing in it-way too much. Already the densest city in New England, Somerville doesn’t need more residents, it needs more tax revenue. Housing produces two-thirds the tax revenue of commercial uses, but double the municipal costs.
While we’re good at persuading bond raters of our continuing fiscal health, the underlying reality is grimmer. And while we have a tremendous need for housing that Somerville’s families can afford, intensive office development can throw off the kind of tax revenues that could support housing elsewhere in the city, where development costs will be lower.
Yet, as a whole, the plan is a good one. No one gets everything that they want when honest and thoughtful people of goodwill compromise, but we all get so much more that we need. Planning staff has reduced the plan to clear and clearly implementable zoning that will go before the Planning and Aldermanic Boards this fall. Come the public hearing, city officials may be disoriented by my enthusiastic support.















Reader Comments