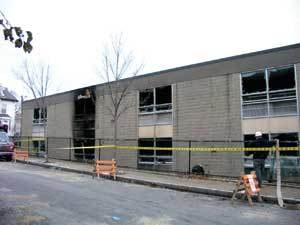
By Andrew Firestone
The long-toiled over East Somerville Community School (ESCS) rebuilding process seems to finally be taking shape. In a joint Board of Aldermen-School Committee meeting last Wednesday, October 5, the Mayor detailed how he and the team assigned to managing the project had used value-engineering to save $3 million of their $8.1 million gap, enough to set out the first phase of construction beginning on in the first week on November.
The total cost of the project is $38,309,249.
“I cannot in good conscience go out and borrow money without a plan in place to make sure we can cover those costs,” said Mayor Joe Curtatone, detailing how the $33.1 million bond authorization approved by the BOA, of which only $8 million has been set out to the market, will be increased by $5 million. That would add a debt service amounting to $270 thousand per year to the city.
The Mayor said he would work with the state building authority to see if the cost could be mitigated. The other funding for the school right now comes from $10 million in insurance and $15.3 million from the state Massachusetts School Building Association (MSBA).
“[Treasurer Grossman] wants to see it built also,” said Curtatone. “He’s a Somerville businessman. He knows the whole story behind it.” The Mayor described a phone conversation where they talked about “rolling of their sleeves” and bridging the funding gap through creative financing and said the two would meet on it.
“We all know, at the end of the day, this is a new school,” he said.
The ESCS was structurally damaged in a fire in 2007, and its students scattered to four schools across the district. The new school design would include 121 thousand sq. ft., more than 20 thousand more than previous, and would increase the number of students to more than 600. There is no set opening date, though the hope is for September, 2013, given the lengthy delay that ensued following the selected demolition of much of the building following the revelation of a budget gap.
“We are in a volatile market out in the construction trades,” said Curtatone, who detailed the methods by which the design cost was ratcheted down by $3 million. These included a change in materials from wood to metal, using different masonry methods, more affordable ceiling tiles, and a natural amphitheater instead of a cast-in-place one.
“All of those things at the end, they compile, they add up to the savings and we were able to cut three million dollars off the unexpected price of the project,” said Curtatone. In the chamber, families with children sat and listened to the new plan.
Curatone was joined by chief contractor Bill Carney of Gilbane/HDR, and Lynn Stapleton of Maguire Group consulting on the project.
“What happened was, in the beginning, in schematics, that [the original construction] $26 million was set when we only had a conceptual design for the building,” she said of the project cost increase. “As we continued to develop the design, we found a lot of issues with the existing building that were unforeseen, particularly the structure, which is one of the reasons why we had a hard time getting bidders,” she said.
Carney detailed that among the different bid packages, which numbered in the 20s, there were a significantly lower number of bids than estimated, with only three to four to bids per package. “Steel was difficult,” he said, adding that the estimate of $38 million total cost of the project was based upon estimates when only the 80 to 90 percent of the project had gone out to bid.
“It’s not a very clear-cut, easy structural project,” said Stapleton, calling the mix-metals structural design “piecemeal,” and difficult for construction trades to bid.













Reader Comments