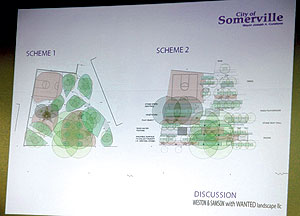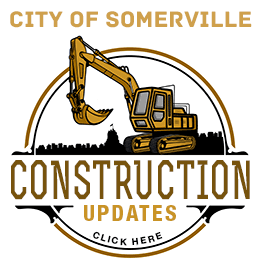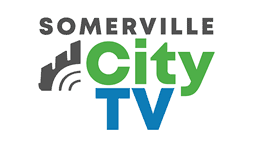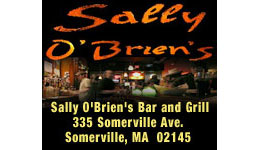
Two different design options are currently on the table as developers and community leaders work towards a finalized plan for the North Street Playground.
By Harry Kane
Preliminary designs for the North Street Playground are underway at the Clarendon Hill Housing Development. In spite of a slowing economy, Somerville maintains their vigilant efforts to develop a friendlier environment. Presently known as North Street Veterans Park, the future playground will receive a facelift in the coming spring. The .22 acre park needs a new look according to residents of the neighborhood.
“Parents main concern was security,” said the Director of Parks and Open Space, Arn Franzen. Some new features that will be added to the park regardless of the design include multiple entrances, more lighting and better security features.
The existing park is immediately adjacent to a small cemetery at Clarendon Hill Housing Development. Plans to rework the open space have been discussed in prior meetings and overall people felt that safety was a major factor in the design. It should also be noted that people were undecided about whether or not they wanted a fence surrounding the park. Letitia Tormay, Project Manager for this project assured the concerned residents that there would be fencing along the perimeters.
According to city officials several groups were involved in shaping the ideas for the new playground designs. Landscape architecture firm Weston & Sampson presented a slide show with blueprints depicting two possible future Park scenarios.
Scheme one was referred as “The Curvy Scheme.” This design consolidated the basketball court to just one hoop while making the rest of the playground a greener multi-generational hangout spot. The basketball court would be set off, physically enclosed to separate it from the rest of the playground.
In previous discussions teens wanted more active recreational elements like basketball. However, they accepted that there needed to be a divide for older and younger kids.
Another key element for the first scheme is the vegetated islands throughout the playground creating three-dimensional mounds for kids to play on. There could be a series of misting water nozzles that kids could play in during the hot summer days.
The second design proposed involves a linear composition. This model depicted more secular areas with smaller individual play elements scattered through the playground.
This scheme uses a lot of stone to create a more modern atmosphere. There would be stone steps, rocks to play on, and a climbing rock wall. Possible additions may include stone embedded into the vegetation, a sandbox with stones, and cut stones with water flowing through them.
Tuesday’s meeting with the Team leader, Cheri Ruane of the landscape architecture company Weston & Sampson, addressed the concerns of residents. The details for the proposed playground were clearly explained. The two schemes are not set in stone and residents with concerns or suggestions are encouraged to voice their opinions before designs are finalized.















Reader Comments