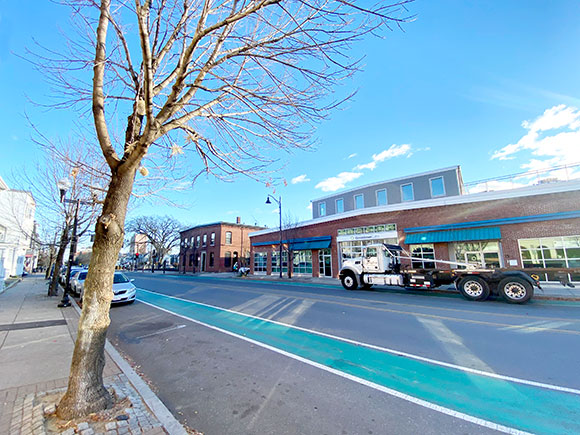
The Central Somerville Avenue project recently met to discuss issues concerning buildings and land use issues. — Photo by Bobbie Toner
By Katherine Davis
On November 4, the Central Somerville Avenue project met for a second time upstairs in Bow Market to hold its Topic Summary Public Meeting, this week’s workshop’s focus being on buildings and land use.
In particular, the meeting’s topics centered heavily on the synergy between the commercial and artist spaces in the proposed area, Dan Bartman saying that there is a significant “need for spaces that allow people that are doing different jobs to interact with one another.”
There are currently a lot of what the group has labeled as “inefficient lobbies” that restrict third space opportunities for differing groups to mingle, and while a part of this issue is being addressed by the building of the Community Center, that space in particular meant to be more for teenagers and young adults, who do not have as many available places to hang out and be social, maybe, as adults do beyond their everyday workplaces.
The creation of “efficient lobbies” with the Central Somerville Avenue project will hopefully not only help to keep a designated space for younger groups to utilize, but also increase community interaction between the clean tech industry and the artist industry.
Both of the spaces being interwoven in the Central Somerville Avenue project’s prospective plans are going to be creating “noise and vibrations” that the other will ultimately have to put up with. Whether from the clean technology industry grinding down parts, or from the artist industry working in a recording studio, both parties will be contributing to the sounds of Somerville.
What makes this important beyond just the sounds of the city is that both groups have to be able to work in the same area, but if one is unknowingly interrupting the other, it may cause disruptions to the flow of the sector. Therefore, in the building plans there has to be an inclusion of solutions regarding sound proofing and layout to provide minimal disruption to each group, which will most likely be discussed further in later meetings.
Included in this remodel is the ability for outdoor and indoor spaces to be used equally, “we want outdoor space just as much as indoor space” says Bartman. This covers not only activity areas, but blank wall space that will ultimately come with the creation of new buildings. Normally ground level spaces in commercial buildings are given as much visibility as possible for passersby to be able to look inside. However, due to the type of industrial space being created for the clean technology industry, not all ground level floors are going to be visible to passersby beyond the wall.
This opens up the possibility for displaying public art and/or rotating displays of public art, or even for blank wall spaces that contain window space to have a window art program with rotating art exhibits for passersby to take in and appreciate. Bartman emphasized that “This needs to be thought of as an arts district … everything that’s a part of it has the opportunity for being designed as a piece of public art that adds to the character of the neighborhood.”
One of the smaller and more simple ways they are considering making the neighborhood more distinguishable is with custom street signage that can be recognized and associated with the particular area. While there are some concerns regarding what the process will look like if signage becomes damaged, since it would be custom to the area and less accessible in a short amount of time from a Department of Public Works perspective, there are still many opportunities beyond this for turning the public and clean technology space into a place for public art, self-expression, and community building for many years to come.
For more information: https://voice.somervillema.gov/cen-som-ave


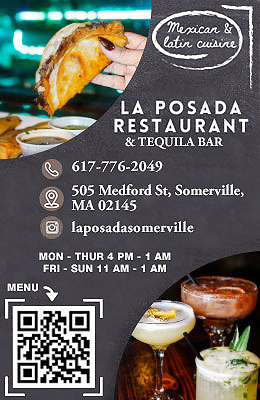


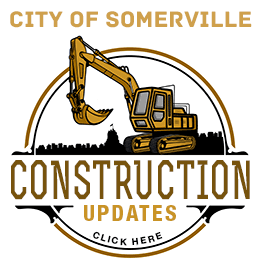





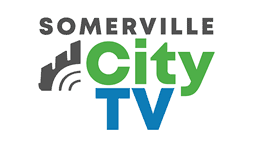

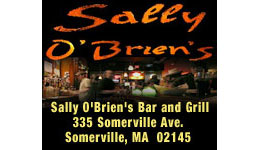

Reader Comments