(The opinions and views expressed in the commentaries and letters to the Editor of The Somerville Times belong solely to the authors and do not reflect the views or opinions of The Somerville Times, its staff or publishers)

By Chris Dwan
Rafi Properties submitted a revised version of their proposed zoning overlay to the City Council last Thursday and it may come as a surprise to some when I say there’s a lot to like about this one. The development team has clearly been listening to the community, both in public sessions like the ones hosted by the Union Square Neighborhood Council (USNC) and also in smaller sessions in living rooms and meeting spaces around town.
This is my fifth piece about this proposal. The prior ones are SomerNova and Fabrication Districts, SomerNova, Keep No On the Table for SomerNova, and finally SomerNo. My thinking has evolved through a lot of conversations — both online and face to face — with individuals, neighborhood and advocacy groups, and also with the developers themselves. The short form of where I’ve landed is that if we think that this neighborhood and region is going to continue to see heavy development in the coming decades, which I do, then this zoning and proposal are probably not a bad way to handle it.

The updated design sketch for SomerNova.
The Changes Are Good
Perhaps the biggest change in the proposed new zoning is that it now allows housing. Given the ongoing displacement and runaway un-affordability in the city, increasing the affordable fraction beyond the required minimum of 20% would make it even better. The omission of housing as an allowed use in the first proposal was an unforced error. I’m glad they’ve fixed it.
The updated design breaks up the massing, particularly along Park and Dane Streets and steps back the facades of the taller buildings as they rise. This keeps the street level to a more human scale and softens the edges of the campus against the surrounding neighborhoods. They have added 25,000 square feet dedicated to affordable workspaces for artists. This addresses a flaw in the underlying fabrication (FAB) zoning that left artists competing for space with software engineering and architecture firms, co-working spaces, and even venture capital incubators.
At 700 spaces (down from 1400), there is still way too much parking. The local roads can’t handle the current volume of car traffic, much less thousands of additional trips per day. The team did remove the parking minimums and have been open to the idea of building less than the maximum in the later phases of the project if they find they can attract tenants without offering onsite parking. The design even includes space to support a hypothetical new transit stop at Dane Street, though of course providing the station itself remains in the hands of the MBTA.
The developers have also proposed significant infrastructure “mitigations,” improvements to the surrounding area that they will do as part of the project. They have committed to $6.7M in utility and stormwater improvements, in part to address the flooding on Park Street, and an additional $6M to improve the streets. That’s nearly half the whole city’s annual budget for water main rehabilitations, plus the entire annual budget for paving and street repair. Given the frequency with which Park and Dane have been opened up to address water issues over the last couple years – it’s much needed.
The updated design is more thoughtful about the details too. The loading docks on Park Street are gone, which will help with traffic and also with wear and tear on the road. Deliveries are instead routed through the Market Basket lot and behind the buildings along the train tracks. The shuttles now offer a much-needed connection to the nearby green, orange, and red line stations in addition to serving the Mystics. The community center and the various open / public areas have also come into clearer focus.

Rafi’s proposed mitigations are substantial.
It’s Still Big
There is a vocal community of folks, mostly online, who characterize pushback on any development anywhere as, in the world of one reddit user, “NIMBY bullshit.” These same folks tend to dismiss the mere mention of building height (or honestly, any engagement with the details) as bad faith obstructionism, arguments from the status-quo, or worse. Which is to say that I know that I’m going to take heat for mentioning that this proposal, even reduced to 185 feet (from literally unlimited height in the prior version), remains wildly out of scale with anything currently near it. The proposed buildings are, on average, closer to the scale of Assembly row than nearby Union Square.
That difference in scale is neither good or bad – it’s just a fact. It’s a huge change, and we should talk about whether it’s sensible for this location.
Our current zoning, even the 2019 revision, is incoherent and piecemeal. I have argued previously that changing zoning on a developer-by-developer basis is a bad way to do city planning, but try as I might I have been unable to come up with a better one that actually works in the real world. It’s clear to me that whatever we approve here will become the new de-facto standard for the buildings along the rail line — though it will happen in fits and starts. Once this is approved, any nearby owner will have a solid case that they should get approved for the same or similar.
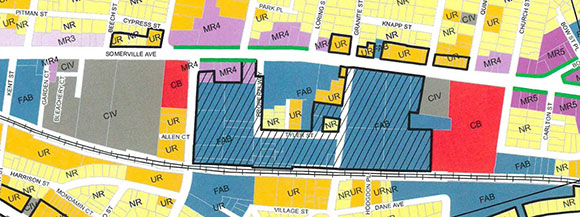
The zoning along the Fitchburg line is incoherent.
The developers did include certain properties not currently under their control – Greentown Labs and Extra Space Storage. They remained sensibly hands off of local favorites like St. Anthony’s Parish, ESH, and Market Basket. A more coherent overlay would include everything between two single story big-box grocery stores fronted by oversized surface parking lots (arguably the worst use of land in the city). It would include Star Market at Sacramento, Market Basket at Church Street, and everything in between.
In a sensible world, this zoning overlay would include Market Basket. Yeah, I said Market Basket. Between that and the size thing, I think I’ve probably managed to offend everybody.
The question for me, and for anybody still reading, is whether this is this the direction we want for Somerville on the 50-year horizon. Do we want to encourage rapid growth that happens in large projects? If so, do we want to do it with something like this mix of housing, industrial, art space, and open space – or in some other way?
If we believe that Boston will remain prosperous and continue to grow, we will be under constant pressure to add height and density. Under that optimistic assumption, we could do a lot worse than this revised proposal. It’s a healthy mix of residential, arts, green/open, and commercial space. The alternatives are monolithic single use buildings or incremental bump-ups, either being approved as one-offs with no particular plan. Anchoring this neighborhood on a single big development embraces notional future transit and leverages its scale to make some badly needed updates to our infrastructure and get some desirable amenities.
If you think that Boston is going to contract then we should be much more conservative. Contraction creates a risk of disused and incomplete buildings to add to our glut of vacant lab space. It is also reasonable to be skeptical of any large developer, but mere suspicion is not a good enough reason to reject a proposal. We are all wary after the lessons of Assembly Row, Brickbottom, Union Square, and even the seemingly stalled update to the Star Market on Winter Hill, but credit where credit is due: The Rafi team has done -way- more grassroots legwork than any of those others, at least so far as I’m aware.
The presentations last year were vague, relying heavily on reputation and trust. These days, they are bringing a much more fine-grained approach – digging into tables and spreadsheets. While we will still need to do as much as we can to turn these assurances into legally enforceable commitments, I am nowhere near as dubious as I was when I wrote “SomerNo.”
In fact, as I said up top, I kinda like the new version – especially if they follow through on a recent verbal commitment to remove the by-right rooftop signage from the zoning.
What happens next?
As with the previous submission, the Land Use Committee will hold a public hearing, discuss, and then make a recommendation. Given the size of the development and the intense public interest, there will almost certainly be additional discussion in a full council meeting prior to an up or down vote. All of that seems likely to take place in the shadow of what is shaping up to be a fractious budget season. I will be surprised if the final vote takes place before the council leaves for its summer recess.
Assuming the zoning is approved, the developer will then need to propose a master plan, negotiate community benefits with the Union Square Neighborhood Council, and submit detailed construction plans for each “block” as part of applying for the construction permits. The proposal allows them to overlap the submission of the master plan with the detailed documents for the first block rather than waiting for one to be approved before starting on the other. I was initially skeptical of this overlap, but all it seems to do is allow the developer to proceed at their own risk, potentially gaining a few weeks or months of calendar time if the master plan gets approved without changes.
We’re still a ways off, and there are certainly still some rough edges to be sanded off, but I think we’re getting somewhere.

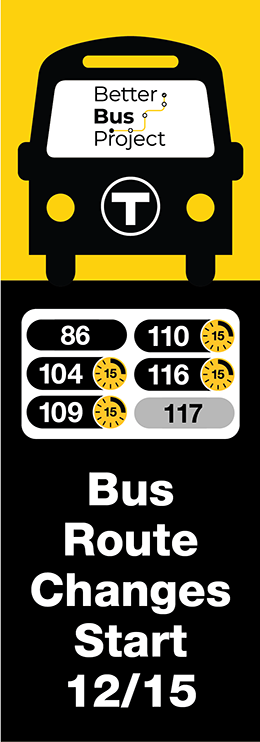

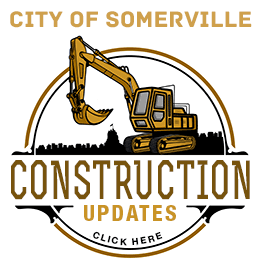





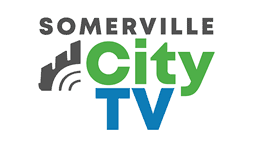

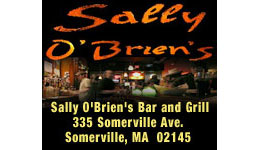

Reader Comments