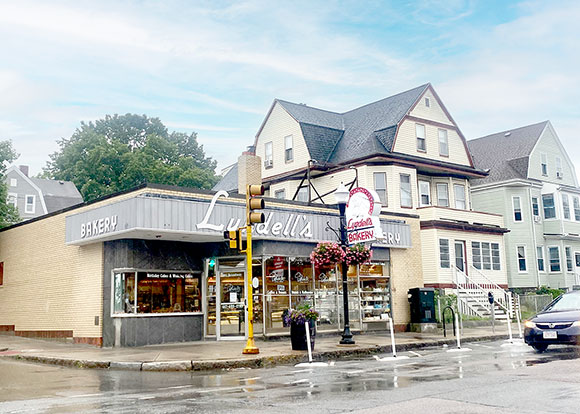
Future plans for the property at 720-722 Broadway and 53 Chester St. was discussed at the latest meeting of the city’s Urban Design Commission. — Photo by Bobbie Toner
By Khoa Tong
The Urban Design Commission met to discuss plans for 720-722 Broadway and 53 Chester St. on Tuesday, August 8.
Christopher Vance, principal architect for Vance Architects, presented his second submission of the 720-722 Broadway project in continuation of his prior submission in the last meeting.
The plan aims to create a new building on the street with renovations to Lyndell’s bakery and creating residential space on the elevated floors. This construction will also give Lyndell’s a new design with increased commercial space such as outdoor seating.
Vance’s new presentation for the meeting only featured minor changes to his previous presentation, addressing concerns of limited space on the sidewalk from the commission.
Andrew Arbaugh, member of the commission, voiced his concerns with the property’s green score being reliant on a single tree. Green score was an issue brought up in the prior meeting with Vance explaining that he is looking into a plan with multiple trees being planted on the sidewalk and the property. Arbaugh suggested that he create another landscape plan that does not feature a single tree being the green score.
“You’re putting so much weight on that one tree and I don’t think that’s sensible given the condition you’ve put that tree in,” said Arbaugh.
Cheri Ruane, member of the commission, followed up on the point and questioned the placement of a green space for residence next to a dumpster. Vance explained that the fourth floor of the building will also contain a green space for residents, but Arbaugh stated that much of the ground floor space is being wasted on non-required designs like a few parking spots.
Commission member Deborah Fennick said that the plan is an improvement from their last review but that the building should be brought down in elevation and utilize more of the space to feel more friendly in the neighborhood.
Ruane and Arbaugh ended the discussion by expressing their disappointment with a lack of change to the landscape plan and hope to see Vance Architect’s landscape architect present the plans in the future.
The commission concluded with a 4 to 0 vote to move forward with Vance’s new presentation and will have Vance return for their next meeting to discuss the matter further.
The meeting continued with discussion of 53 Chester St. presented by Peter Quinn, president of Peter Quinn Architects, and Katya Podsiadlo, founding partner of Verdant Landscape Architecture.
The site on 53 Chester St. currently has a building that is set to be destroyed and replaced with a new building with a commercial space on the ground floor and a handful of residential units above it. The plan will have four floors in total and also parking spaces for residents as well.
Podsiadlo also explained that the sidewalk will also contain patches of soil, trees and hedges to not only maintain the green score of the property but to also provide more vibrance for the walkway.
The plan also provides a stronger sidewalk link between the commercial zone of Elm St. and the residential areas of Chester St. and Herbet St.
Arbaugh made a comment regarding landscaping of the site, suggesting that there could be more variety in the green life being planted but that the actual plan is good and proportionally correct for him. Podsiadlo explained that his idea could be looked into but it also depends on the green life in the surrounding area.
Fennick suggested that the building should have a higher elevation on the commercial space to give it more emphasis for the business as well as having more verticality to the overall building to match the neighboring residential buildings. Quinn agreed and they discussed different alterations of the design to fit her ideas.
The meeting concluded with the commission voting 3 to 0 in favor of approving their design.
To find out more about the Urban Design Commission, visit https://www.somervillema.gov/departments/urban-design-commission.















Reader Comments