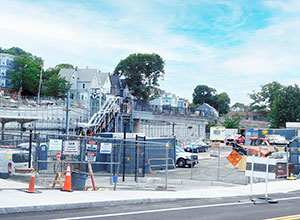
Public feedback on the future development of Gilman Square was the focus of the recent Advisory Committee’s public meeting. — Photo by Bobbie Toner
By Luda Tang
On June 23, the Gilman Square Civic Advisory Committee (CAC) conducted a public meeting concerning the redevelopment of Gilman Square, hosted by Rachel Nadkarni from the Office of Strategic Planning and Community Development (OSPCD). During the meeting, advisory members reviewed the comments received so far about the Gilman Square reconstruction plan, laying the groundwork for its ultimate execution.
Gilman Square has been in the process of redevelopment since 2014. From that point in time, the Green Line station design has been refined, and the subsurface infrastructure has been better reviewed.
The Gilman Square Neighborhood Association (GSNA), the group of residents and business owners, and the city have been working together on redeveloping the city-owned properties in Gilman Square.
Two sites considered for redevelopment are 350 Medford St., also known as the Homans Site, and the Triangle Lot, located at the intersection of Pearl St. and Medford St. There might also be an urban renewal plan for Gilman Square, as of yet undecided.
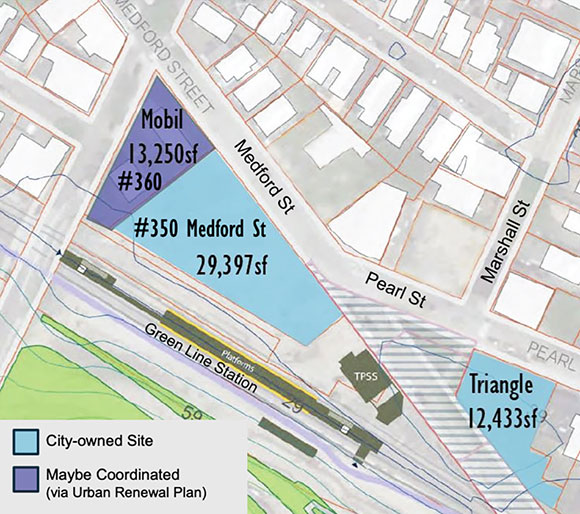
*
Jamie Cragnoline, a utility program manager, and the consulting urban designer Diana Marsh kicked off the conversation by sharing what they learned after attending the Pearl Street Park event.
Cragnoline thought it was important to consider residents’ feelings, considering they have been living with construction for quite a long time due to the MBTA activities. With the upcoming construction, residents’ sentiments and their sense of belonging would be of more concern.
Besides that, Marsh mentioned the residents’ expectations around approachable food and casual spaces for relaxing. “They seemed to really really want a Dunkin Donuts,” added Cragnoline. Buildings on the Triangle Site are not preferred since people want some open spaces. Besides that, the problem of lack of parking should be noticed, which affects visitors and care workers who come to visit them.
After the brief recap of the Pearl Street Park event, Civic Advisory Committee members reviewed the comments they received so far about the whole project. The conversation expanded from two major concepts: accessibility and flexibility.
In addition to the affordable food options mentioned above, accessibility also refers to available elevators and economical housings. Residents seemed to be interested in a diverse mixture of housing, with the alternative of rental or ownership, and micro housing or housing with four more bedrooms.
Along with the personal use, accessibility should also be examined in regard to community use. Local residents hope to have spaces for the YMCA, or events for music and other arts. Additionally, programs that are suitable for seniors and teens should be considered as well. Overall, the celebration of the history of Gilman Square and legacy of fabrication should not be forgotten. This can lead to more arts studios.
Yet, an important concept that goes along with accessibility is flexibility. With the spaces provided for spaces and programs, designers should come out with a more comprehensive plan related to them. For example, green space is necessary to the community, but bands also need a less green space to perform at. A bandshell can be a better choice than a grassy area. Also, there should be different times set for various events. Quiet time for the community is also needed.
Ward 3 Councilor Ben Ewen-Campen , a member from the Civic Advisory Committee, suggested a way to think about flexibility: when redesigning Gilman Square, the team should create two approaches, since some of the interests could be achieved in private redevelopment, like a coffee shop or a bakery, while there are other interests might need more public investment, such as an art studio.
Nadkarni introduced the Committee’s summer plan for the Gilman Square project at the end of the meeting. From summer into fall, CAC is going to digest the comments and suggestions gathered to inform the vision for this site going forward.




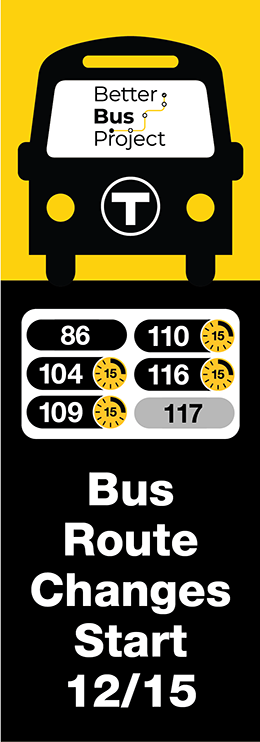

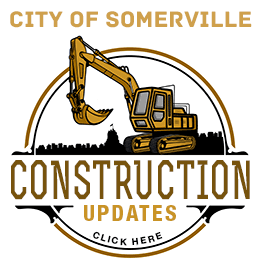





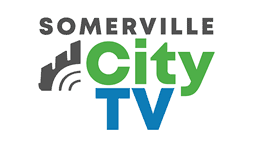
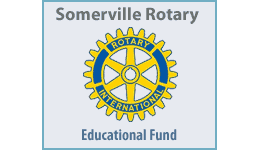


Reader Comments