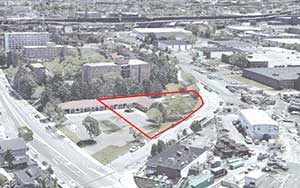
The Context Architecture and Capital Projects team weighed in on its design option preferences, among other matters, at the latest meeting of the Public Safety Building Project Building Committee.
By Joe Creason
The Public Safety Building Project Building Committee held a meeting on August 4 concerning the public safety building project located at 90 Washington Street.
“I think we’re going to achieve our goals of not only having a net zero ready building, but a building that possibly is net zero from the time it is occupied so it will be the most sustainable municipal building in Somerville, but I would also put that up against private development as well,” said Building Committee Chair Melissa Woods.
Capital Projects is considering a geothermal system for heating and cooling and solar panels to power lighting throughout the building.
“We’re about a third of the way through this project timeline,” Woods said.
Context Architecture and Capital Projects state that they are currently finishing up the schematic design phase of the public safety project.
“We’ve been spending the summer on schematic design, where you start to eliminate your options,” Woods said.
According to Woods, the project division develops design options for the rest of the team to consider. The Context Architecture team creates floor plans and massing, while the technical team removes plans which are sub optimal for the end goals of the project. There is also a pricing exercise in schematic design to see if the project will work with budget laid out in the capital investment plan.
“It’s been very valuable to get this feedback from the Building Committee as we move forward and make this project a part of the city,” said Jeff Shaw of Context Architecture.
According to Shaw, the take away for the previous design option were too massive for the designated parcels of land. The project team also has the goal of ensuring that the site has enough space for emergency and tunicle vehicles.
“We will conduct a feasibility study to see what it would be like to place garage for fitting all those vehicles,” Shaw said.
The Context Architecture and Capital Projects team states that they prefer their design option E, which features a front facing “jewel box” for public meeting and community space.
“Personally, I do not like Option E, it is uninviting and tucked away from the public, without offering proper community space,” said City Council Community Rep Bob Schofield.
Schofield’s concerns with regards to the planning map and building size on adjacent parcels A and C, areas which Committee Chair Woods says the Capital Projects plan will not have any jurisdiction over.
“My point here is that we’re going to build the public safety building in an area where now we have less options in terms of space and community accessibility,” Schofield said.
According to Woods and Director of Planning and Zoning Sarah Lewis, Schofield’s concerns will be passed on to the director of the public process for what happens with parcels A and C.
There were also concerns if the public safety building would have proper staffing for the advanced technology and clean energy systems that will be installed within the facility.
“Are you honestly telling me right now that you have qualified personnel to help take care of a $300 million investment?” Schofield asked.
The Building Committee stated that they were in the process of staffing maintenance for the facility.
The Committee is targeting September 13 for a community meeting with the goal of sharing design development and making residents aware of upcoming site work.



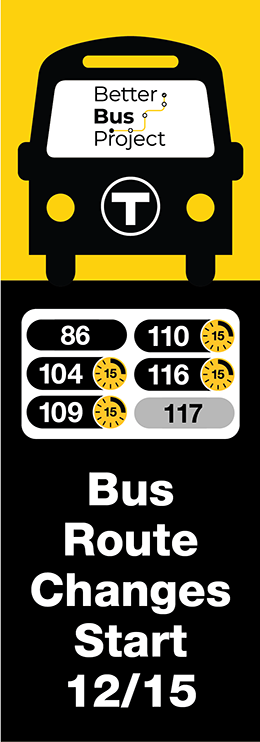

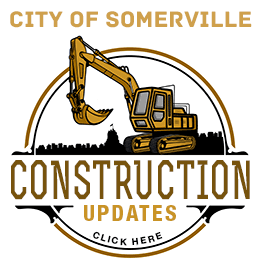

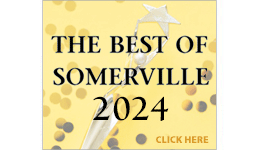



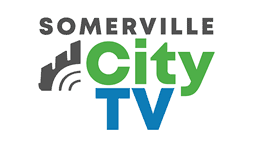
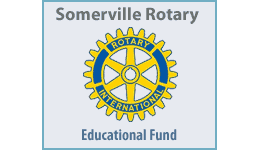


Reader Comments