By Haley ED Houseman
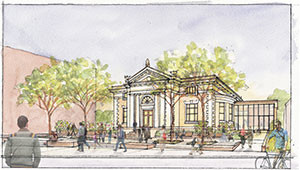
Conceptual drawing of proposed community terrace and new wing as possible features of the renovated West Branch Library.
The West Branch of the Somerville Library is overdue for a renovation, and the city is looking to plan a “hundred year renovation,” that will look to concerns of the future while preserving the beloved but downtrodden historic building.
A team consisting of the representatives of the city, library staff, and designLAB architects have collaborated to address the needs of the library and desires of the community.
The planning team began to engage with the schematic design process that wrapped in September of 2015. After waiting for city approval through the winter, they are now picking up the project again as of mid-January for design development.
The meeting held on February 29 roughly marks the halfway point through the process to finalize to design. If all goes well, the project will be in design development for a few couple months, then transition into the construction documentation through the summer and into the fall. There is potential to start construction near the tail end of this year.
At the last public meeting in August, designers narrowed in on a scheme for goals, objectives, and design preferences for the West Branch renovation project. These, determined with input by citizens in attendance, included creating new community space for meetings, small performances and event programming in a flexible space. It also included improving the usability and programming in the existing library spaces.
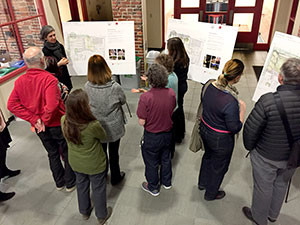
Gigi Saltonstall walked attendees through back area design options. — Photo by Haley ED Houseman
In hopes of creating a more fully accessible space, they established the need to balance the historic building and a community space that allows for all people to gain access to an integrated entrance and program space.
There were also a selection of operational concerns, including increasing restrooms, modernizing the existing building, and increasing hours the building is open to the public.
The design selected through that meeting process will plan to renovate the library in its entirety, improve usability of existing space, and create a new “community pavilion” with accessible entry integrated into a re-landscaped front entry.
A breakdown of the plan includes all three levels of the West Branch Library. The basement level, currently home to the children’s collections, will become small meeting rooms, collection stacks and a new makers space to foster creativity and innovation in tandem with the knowledge housed in the building.
The first floor, which the current main entrance opens to, will see the biggest change. In addition to the full renovation of the existing space, a clear glass-fronted “community pavilion” with an accessible entry/ante room and multipurpose community hall space, will be added to the side and back of the building. The existing space will be repurposed to house the historic reading rooms alongside a new circulation desk, and community services.
The second floor will in turn host the displaced children’s collection and activity areas, as well as workspace for staff, and family rest rooms. There will be new elevator to all floors, accessible from both the new wing and the existing building.
At last week’s meeting, the community gathered for an interactive tour through of the various proposals for exterior spaces. After a chance to speak to the design team and ask questions, those present offered their first and second votes on options, as well as provide feedback on individual design options, which varied in the amount of greenery and usage of space.
The major concerns were vehicular access, the sacrifice of possible staff parking versus possible green space, as well as the need for bike parking and flooding concerns. Lisa Giersbach and Gigi Saltonstall walked the attendees through the designs and asked questions, with the support of other members of the design team.
The goal for the front of the building is to create a “community front porch” according to Giersbach and Saltonstall, so the space out in front of the historic building serves as an accessible terrace that links the old and new entrance, so the two are blended, welcoming, and feel equal. This also opens up additional spaces for programing, like participation in Porchfest, and other community engagement.
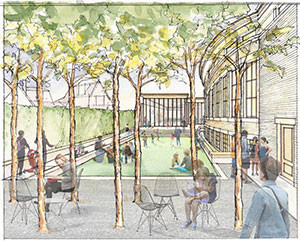
Conceptual drawing for the green space back area.
The back lawn had a few more varied options, as the attendees went back and forth between what was most realistic, whether it was providing staff parking which could become event space, or green space wholly given over to library visitors for events and causal use.
The library is a challenging site, with historic preservation concerns alongside existing planting by the garden clubs nestled on tight property lines and a driveway. The current outdoor space is relatively inaccessible lawn, which they’d like to reposition as active usage space that engages people with both planting and design.
The design team is looking for ways for the community and individuals can engage with the space both actively and passively, using built in and movable furniture, and diverse planting to create inviting space.
As the city has asserted they will not be able to offer maintenance for the landscaping, there was a great amount of concern about the possible plantings and the fate of the trees already on the property. There has been discussion of private groups committing to maintain the spaces on a volunteer basis, but as of yet none have formally volunteered.
Going forward, the Board of Aldermen has voted to fund the design project, but have not yet voted on the construction of the project itself. There has been an application to fund about half the project with funds from the Community Preservation Commission, which will be decided this month. With or without that funding, the request for construction funding will move to the Board of Aldermen once the design process is finalized and a design has been selected.


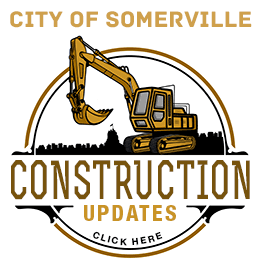

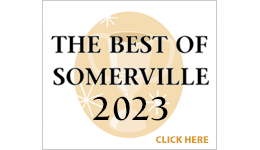



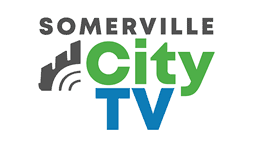



Reader Comments