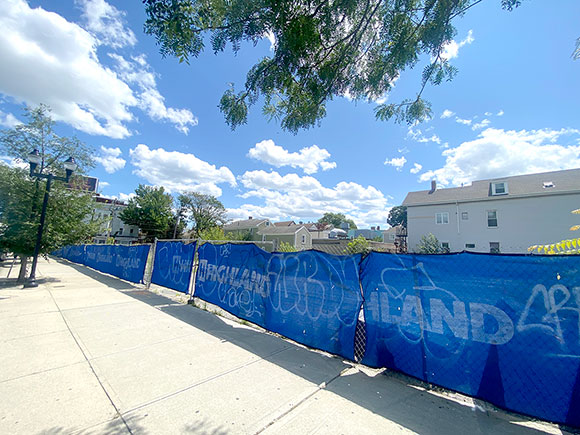
A neighborhood meeting was recently held concerning new developments in the 28-44 Broadway project. — Photo by Bobbie Toner
By Ana Celerier
On Monday, July 24, a neighborhood meeting was held to present new developments in the 28-44 Broadway project. The lead permitting council for the developer of this project, Jennifer Schultz, took the lead on the meeting.
The project, in summary, is a residential area with the ground floor of the building being a retail space. According to Schultz, in the last 12 months, the project was initially approved for 81 units of multifamily housing and a 9000 square feet ground floor retail space. The reason that the developer has come back to the city for an amendment to what has already been approved was reportedly an order to add three more residential units to the project but do so without changing the building envelope in any manner.
The project’s architect, Matt Marotta, attended the meeting and presented all the proposed amendments. Marotta mentioned that the site is positioned along Broadway, Mount Vernon to George Street. The changes compromise an additional three housing units, a reduction in the commercial square footage from around 9400 to 8900 square feet.
Parking spaces will change from 26 to 21, and bike parking will increase from 96 to 100. Marotta cited that the reason for the smaller ground level was discussions with their utility companies resulting in the need to eat up a little bit more ground floor square footage.
“Originally, on the second and third floor, we did illustrate a three-bedroom corner unit, whereas now we are turning those that stack of units into an A1 bedroom and a studio, and then again, that’s only on the second and third floor.” Commented Marotta. He also emphasized that the landscaping has remained the same, and they will still meet their green scores.
Following the presentation segment of the neighborhood meeting, there was time for a few inquiries from the public. A few questions arose from members of the public, the first being the motivation behind making the changes.
According to Marotta, the reason for the change is “we can get higher rents on a per square foot basis for the smaller units. In addition, the city lacks studios and one-bedrooms. The three bedrooms are not as marketable as the smaller units.”
There were also inquiries about the project’s timeline, estimated to be about 18 to 20 months for construction duration.
There were many public inquiries regarding why the number of parking spaces was decreasing, to which project representatives replied that recently there has been an extensive discussion all over the city of Somerville and throughout the Commonwealth, and the primary directive from the Somerville Mobility Department and the Planning Board has been to “reduce parking aggressively.”
After a brief question session, the meeting adjourned. The developer plans to go before the Somerville Planning Board soon.















The solution to the parking situation is simple: first parking permit is cheap, anything more and they go up in price. A lot. Like: second one is 200, third 500… etc. sick of these tenements with 20 people per unit each with their own car. Parking in public space is a choice. Pay for it.