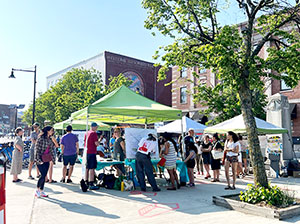
Somerville’s Community Design Team recently gathered input from the public concerning future plans for Union Square. — Photo by Luda Tang
By Luda Tang
On Saturday, May 21, the Community Design Team held an event from 3:00 to 6:00 p.m. in Union Square Plaza to gather feedback from residents on how to redesign the square’s public spaces.
The team, along with the Klopfer Martin Design Group, a Boston-based landscape architecture firm, explained two concept ideas to the crowd. Both plans expand the sidewalk with green infrastructure, provide larger spaces for festivals and events, offer movable or permanent furniture, and reduce the parking area, compared to the existing layout.
A few staff members illustrated the details of the reconstruction that may take place around the Plaza, Bow Street, and the parking lot. According to the first option, the Plaza will become larger but maintain the two-way vehicular traffic on Somerville Ave. as usual, but the slip lane will close.
In the second option, the Plaza will become the largest area for people to relax in. The former parking lot in front of some restaurants would be transformed into pedestrian spaces under tree gloves. Moreover, Somerville Ave. will be open to buses, bikes, and pedestrians, but motor vehicles will not be allowed to enter.
Both plans can provide 32 tents for the Farmers Market, an event that is held every Saturday in the square. However, one slight difference between two options is that the first one can include up to 250 people standing for an event, while the second one would allow only 190 people.
In the first option, Bow Street would be shared by both motor vehicles and pedestrians. There would be some vehicular traffic, as well as alternate routes for vehicles to turn onto Bow Street from Warren Street or Walnut Street, but it removes cut-through traffic. This option also offers loading and some parking.
With option two, Bow Street would become fully walkable. No vehicular traffic would be allowed, except in case of emergencies. Parking and loading would be accessed on nearby streets, or at off-hours.
The parking lot in option one will provide more space for seating with the moveable furniture. Some parking will be available, but pedestrians will get prioritized.
In option two, the parking lot will completely become Plaza space without parking. There will also be access to vehicles for loading for business, and handicap accessible parking.
During events, lots of residents expressed their interests in having more greenery around the public spaces, and adding movable seating under tree groves so people can chat with their neighbors. Parents also like the option of having a recreational water feature, which kids can have fun with.
But some residents also expressed their concerns over parking. With more residential buildings being constructed in Somerville, more people will join the community. But the current two plans both reduce the number of parking areas, which may make it hard to find a parking spot. Business owners in the square were also worried that the new design will affect their sales if customers are unable to find places to park.
Members of the design team admitted that after hearing from the community, the ultimate result will probably not derive from either option one or two, but rather a combination of both plans.


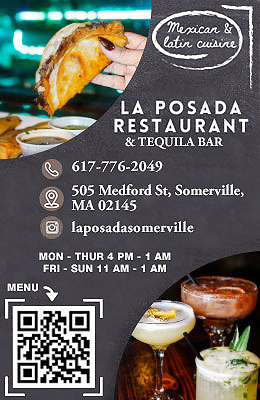
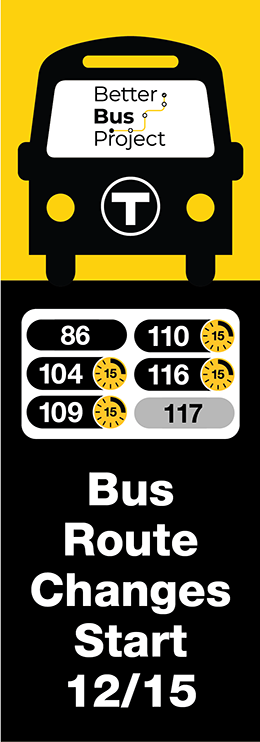

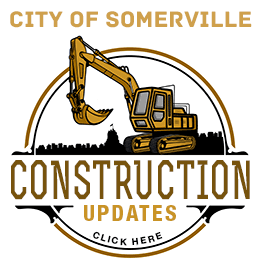





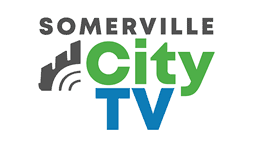



Reader Comments